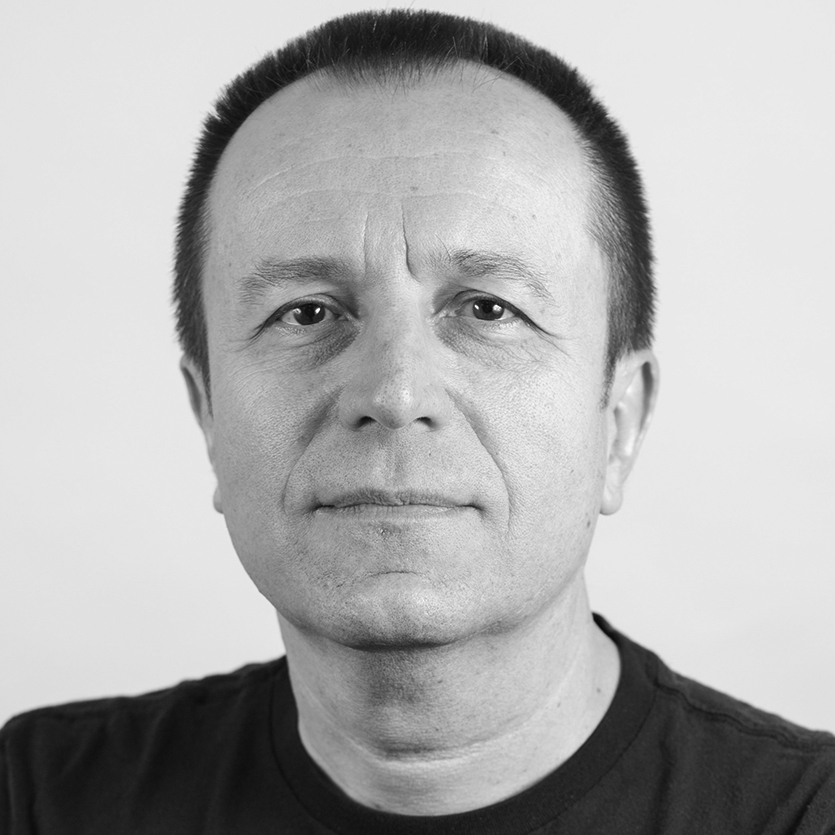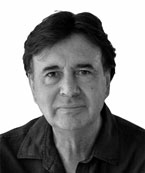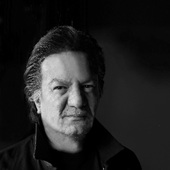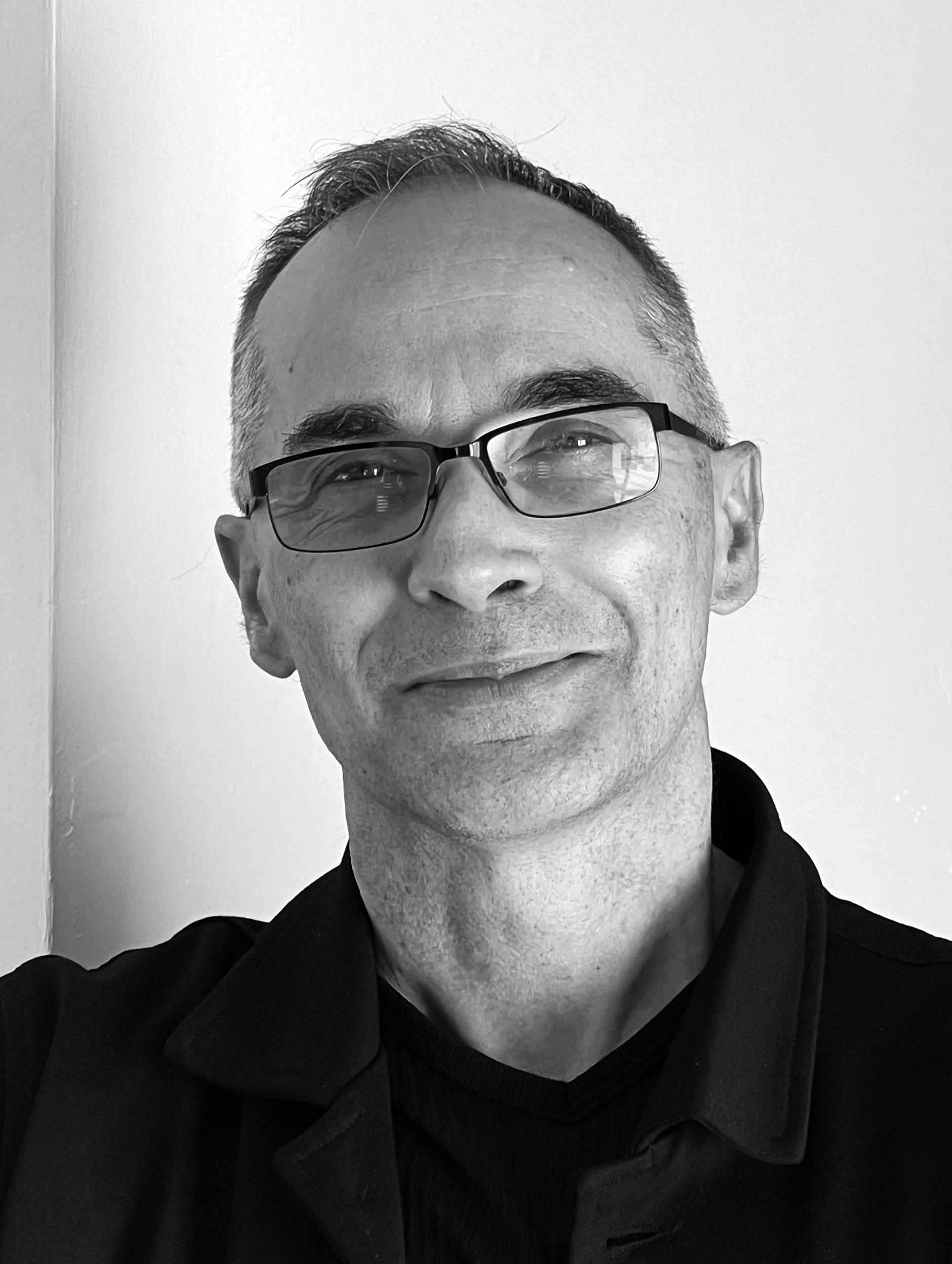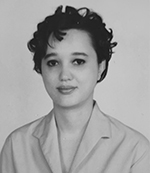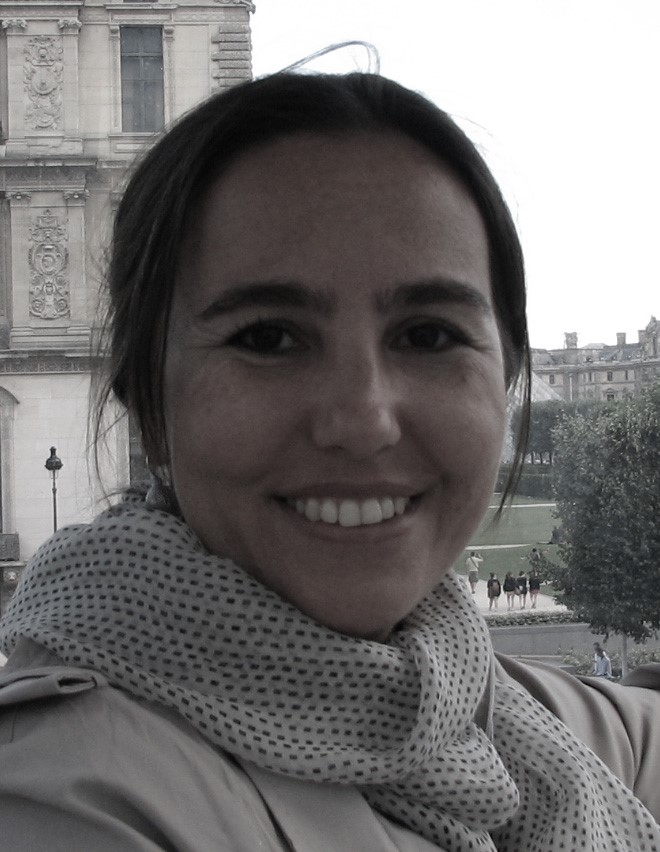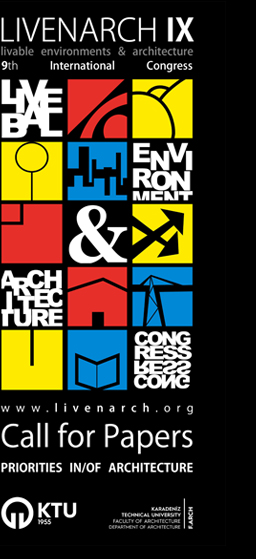
LivenARCH IX-2025: PRIORITIES IN / OF ARCHITECTURE Keynote Speakers
|
Branko KOLAREVIC Professor, Hillier College of Architecture and Design at New Jersey Institute of Technology (NJIT) |
Branko Kolarevic is a professor and former dean of the Hillier College of Architecture and Design at the New Jersey Institute of Technology in Newark. He has taught architecture at several universities in North America and Asia and has lectured worldwide on the use of digital technologies in design and production. He has authored, edited or co-edited several books, including “Mass Customization and Design Democratization” with José Pinto Duarte. He was elected and served as president of several organizations: Association of Collegiate Schools of Architecture (ACSA), Canadian Architectural Certification Board (CACB), and Association for Computer Aided Design in Architecture (ACADIA). He is a recipient of the ACADIA Award for Innovative Research in 2007 and ACADIA Society Award of Excellence in 2015. He holds doctoral and master’s degrees in design from Harvard University and a diploma engineer in architecture degree from the University of Belgrade. |
|
|
|
||
|
Constantin Viktor SPIRIDONIDIS Professor, Head of Department of Architecture, School of Architecture and Interior Design |
Professor Dr. Constantin Viktor Spiridonidis is an architect, urban planner, and Head of the Department of Architecture at the School of Architecture and Interior Design at Canadian University Dubai. His expertise encompasses design theory, architecture, and architectural education. Over the years, he has managed academic programs that emphasize educational values, priorities, and principles. He has also contributed to international organizations and policy-making bodies, supporting initiatives to enhance the quality of architectural education. His research examines innovative perspectives on curriculum development, pedagogical methods, and the evolving needs of architectural education. His work aims to address the balance between global trends and local contexts, promoting a thoughtful approach to design and education. His publications offer insights into curriculum reforms and evolving teaching practices, advocating for meaningful changes in architectural education while respecting established academic traditions. He strives to create learning environments where creativity and academic rigor coexist, shaping the next generation of architects with a balanced, forward-thinking approach. |
|
|
Emre AROLAT M. Arch., Hon. FAIA, RIBA, Founding Partner & Principal |
Emre Arolat is the design partner of EAA-Emre Arolat Architecture, founded with Gonca Paşolar. Engaged in a wide range of projects, from urban master plans and airports, to residential and cultural buildings, and workplaces, EAA became an internationally recognized practice with offices in New York, London and Istanbul.
Emre Arolat teaches and lectures widely. He recently taught Advanced Studio at the Yale School of Architecture as Norman R. Foster Visiting Professor and a Master Studio at The Berlage Institute in Delft. He has lectured at several academic and professional institutions such as Cooper Union, the Pratt Institute, AIA Rensselaer, Rhode Island School of Design in Providence, at La Cité de l’Architecture et du Patrimoine in Paris, Cept University in Ahmedabad and RIBA in London. Arolat was the co-curator of the first Istanbul Design Biennale in 2012. He was awarded a professorship by the International Academy of Architecture, Sofia. EAA received international attention early on with the Minicity Theme Park (2004), which was selected by the Mies van der Rohe Award for European Architecture. Many international awards have followed,including the Aga Khan Award for Architecture in 2010 for the Ipekyol Textile Factory in Edirne. Arolat served on the Aga Khan Award for Architecture Master Jury in 2016 and has been appointed recently to the Steering Committee for the 14th Award Cycle. EAA’s work has been published into several books by prominent international publishers including Rizzoli New York and Oro Editions. They also have been shown in exhibitions at renowned institutions including the Design Museum, The Royal Academy of Arts and the Royal Institute of British Architects (RIBA) in London, and were presented at the International Architecture Biennale in Venice in 2012 and 2016. Emre Arolat has been elected as an Honorary Fellow of the American Institute of Architects in February 2019, for his significant contribution to architecture and society. |
|
|
|
||
|
Maria VOGIATZAKI Professor, Head of the School of Architecture at Anglia Ruskin University |
Dr. Maria Vogiatzaki is a Professor of Architecture at Anglia Ruskin University, UK (2018-present), and the Head of the School of Architecture and Town Planning, which includes the BSc in Architectural Technology. Maria is a Principal Fellow of the Higher Education Academy and serves as the Editor-in-Chief of the blind-refereed, peer-reviewed, Scopus-indexed ArchiDOCT. She is also a chartered architect with ARB and RIBA Part 3 qualifications. Maria is a dedicated educator whose MArch supervisees have won first prizes in ten international student competitions from 2016 to 2020. Additionally, she is a council member of SCOSA and a member of the Design Society. Maria has implemented active learning through live briefs in the School of Architecture at ARU and collaborates closely with the industry on sustainable real-scale projects. In 2021, as the Deputy Head of Architecture at ARU, Maria achieved RIBA Part 1 Status unconditionally for the first time in the school's history. Prior to this, the school was only ARB prescribed since 2016. In May 2023, ARB accredited the new MArch Part II, Master of Architecture, which welcomed its first cohort in September 2024. Before returning to the UK, Maria held the position of Professor of Architecture at three other higher education institutions in Greece and other European countries. Among her numerous publications, her book "Architectural Materialisms: Nonhuman Creativity" was published in October 2018 by Edinburgh University Press. She was the founder and Director of the PG Masters program "Advanced Design: Innovation and Transdisciplinarity in Architectural Design" at Aristotle University of Thessaloniki from 2014 to 2017. Her PhD from the University of Bath, School of Architecture (1996), supervised by Prof. Chris Williams and Sir Edmund Happold, investigated the design process of non-standard architecture. She has organized and participated in numerous international student workshops and conferences (over 30) for architecture educators. Maria also founded and coordinated the European Network of Design and Technologies Teachers from 2001 to 2015. She is a freelance architect with experience in firms like Buro Happold, and her work has been exhibited in Europe and China. Additionally, she served as a council member of the European Association for Architectural Education from 2000 to 2007. She lectures internationally, serves on design juries, and supervises and examines PhDs and school curricula around the world. |
|
|
Philip D. PLOWRIGHT Professor, Chair, Design Theory + Architectural Design, College of Architecture and Design, Lawrence Tech |
Philip D. Plowright is an architect and design theorist with degrees in studio art, architecture and cognitive linguistics. He is currently Professor of Architecture and Chair of Design at Lawrence Technological University, USA. His recent publications include Urban Design Made by Humans (with Anirban Adhya, Routledge 2023), Making Architecture Through Being Human (Routledge 2020), Revealing Architectural Design: Methods, Frameworks & Tools (Routledge in 2014) and chapters on theoretical issues of wilderness and sustainable design in Architecture and Sustainability: Critical Perspectives (ACCO 2015) and Sustainability and the City: Urban Poetics and Politics (Lexington Books 2017). HIs upcoming book explores the social ramifications of geometry generated by spatial algorithms (with Silvio Carta, Routledge 2025). His award-winning design work has been published in various academic proceedings, journals, and popular architectural magazines such as Boundaries: International Architectural Magazine (Italy), Architecture and Construction (Iran), Archnet-IJAR (USA), Bauwelt (Germany), and Arkinka, Revista de Arquitectura, Diseno y Construccion (Spain). |
|
|
Professor, Beykoz University, Head of Department of Architecture |
Architecture in 1986; received her master's and PhD degrees from the Institute of Science at METU. She worked as a research assistant (1987-93) and then, as an instructor (1993-2000), in the METU Faculty of Architecture. She was a member of the founding team of Tepe Architecture Culture Center and XXI Architecture Design and Art Magazine, initiated under the leadership of Prof. Dr. Haluk Pamir. She was a member of the founding team of BilgiArchitecture Master's Program at İstanbul Bilgi University -founded in 2005 under the leadership of İhsan Bilgin and then, the Faculty of Architecture founded in 2009. In 2021, she was appointed as the founding V. Dean of the Faculty of Art and Design at Istanbul Kent University. She, currently, teaches in the Department of Architecture at Beykoz University. Her lectures, seminars and articles focus on the history, theory and criticism of the Modernism(s) and Beyond-Modernism(s) in Architecture, and of the Contemporary Turkish Architecture; her studios’ problematiques weaved around the core of architecture as a caring praxis within rural and urban ecosystems and of architecture’s capacity to deal with indeterminency. She received the Agha Khan guest researcher scholarship at Harvard GSD Landscape Program, in 2007. She was one of the curators of “The Istanbul 1910-2010 City, Built Environment and Architectural Culture Exhibition” (together with Günkut Akın, Burak Boysan, Sibel Bozdoğan, Murat Güvenç, İhsan Bilgin and Eda Yücesoy) prepared as a result of the research conducted under the leadership of İhsan Bilgin with funding from the 2010 Istanbul European Capital of Culture Agency. Her articles focus on the history, theory and criticism of architecture after 18th century. |
|
|
Zeynep ERES Assoc. Prof. Dr., Istanbul Technical University, Faculty of Architecture, Architecture Department |
After graduating from Istanbul Technical University Faculty of Architecture in 1995 she has made her MA Thesis on “An Experimental Model towards the Solution of Problems Concerning the Protection, Conservation and Presentation of Prehistoric Sites: The Case of Kirklareli – Aşagi Pinar” in 1999 and PhD thesis on “Survey of the History of Planned Rural Villages and Problems Related to the Protection of Planned Village Architecture of the Early Republican Era in Turkey” in 2008 in the historic preservation programme of Istanbul Technical University. She has taken an active role in designing and manipulating the database system for the documentation of rural architecture in Turkey for the Turkish Academy of Sciences and to test the model of the database system in the field she has made the architectural survey of more than 400 villages in south-eastern Anatolia (1999-2001) which has been published by the Turkish Academy of Sciences. Since 1996 she has carried out extensive documentation of rural architecture in varies parts of Turkey mainly concentrating in north-western Turkey and in east and south-eastern parts of Turkey. Currently she is continuing her work in Asagi Pinar and Kanligecit archaeological sites as conservator architect implementing open-air museums she had initiated in 1996. She has also devised management plan and exhibition project of the Neolithic site of Göytepe in Azerbaijan. Among her major fields of specialisation are protection of archaeological sites, digital cultural inventory, traditional rural and urban architecture, cultural tourism, policy devising in cultural heritage management. She has also taken active part as the editor of reputed journals among them Tuba-ked (Journal of Cultural Inventory of Turkish Academy of Sciences, 2009-2011), Mimar.ist (Journal of Turkish Chamber of Architects Istanbul Branch, 2015-contunuing) and Mimarlik (Journal of Turkish of Chamber Architects, 2016-contunuing). She is an expert member of ICOMOS ICAHM (International Council of Monuments and Sites - International Scientific Committee of Archaeological Heritage Management) and correspondent member of German Archaeological Institute. She is consultant of Shanghai Archaeology Forum. Since 2021 she is member of the National Committee of ICOMOS-Turkey. Since 2024 she is vice president of UNESCO Turkey Tangible Cultural Heritage Expert Committee. Since 2024 she is president of Chamber of Architects of Turkey. Since 1998, she has been a fulltime member of academic staff of Istanbul Technical University Faculty of Architecture.
|
